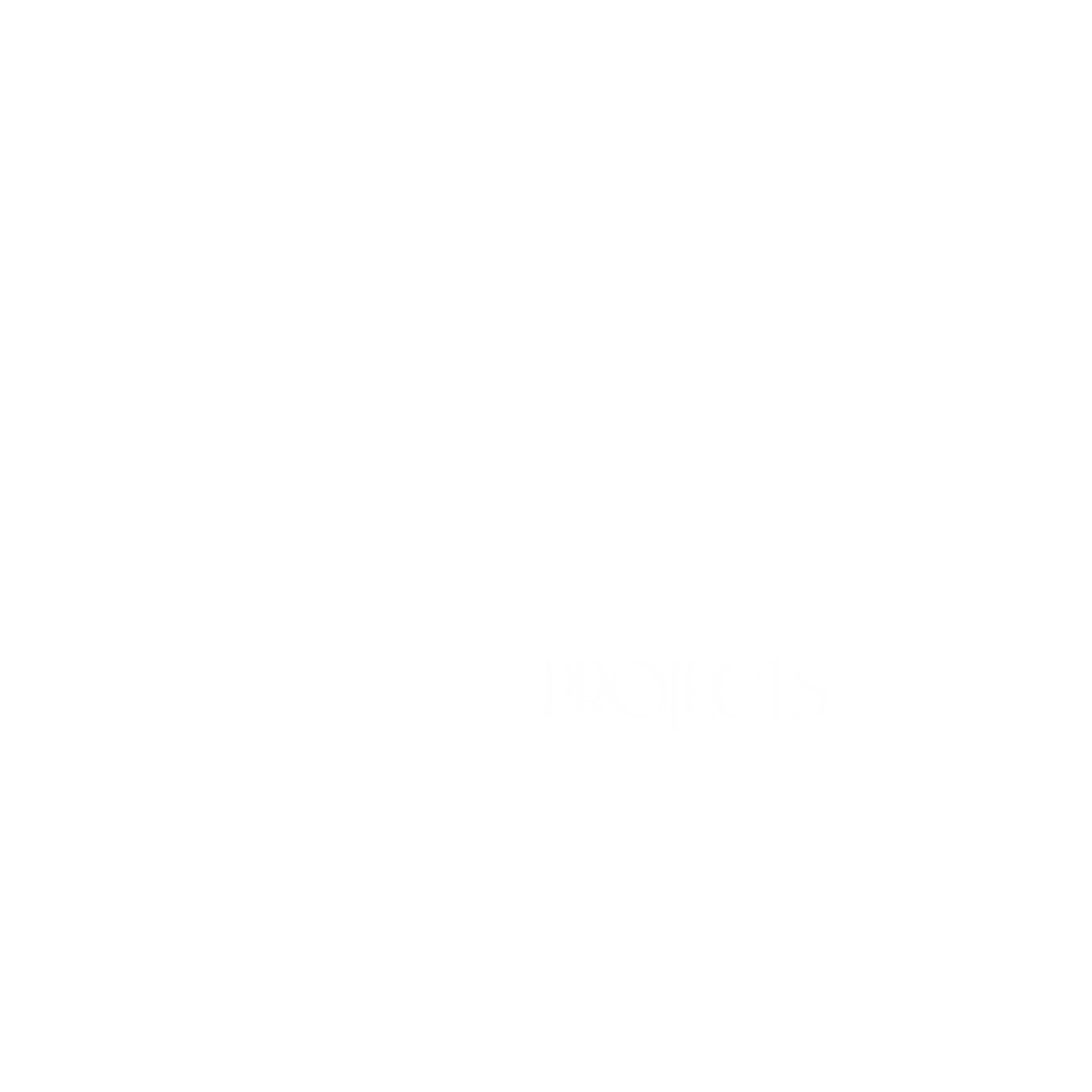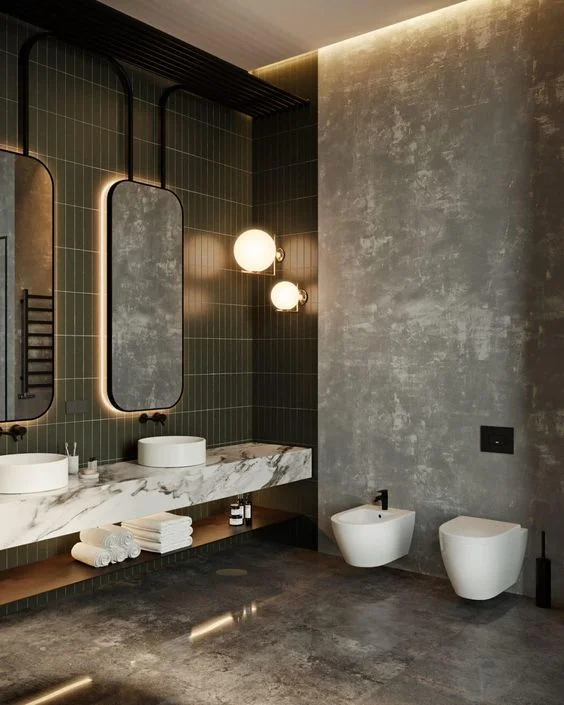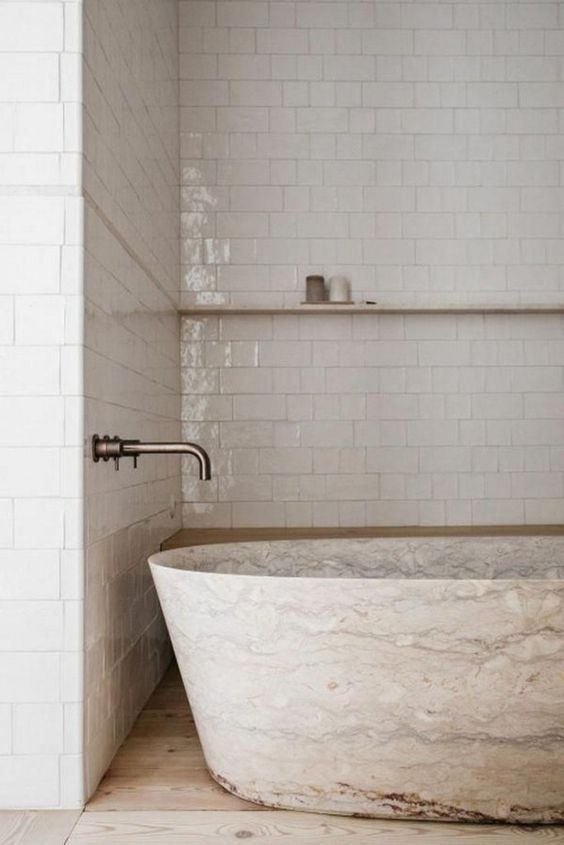THE bathrooms
The final reveal coming soon.
For now you can see what our ideas and favourite looks are.
bathroom reveal’s
COMING SOON
the bathroom PLANs
The downstairs bathrooms have the luxury of a beautiful private bush view. From both the master ensuite and main bathroom, we’re looking straight out onto big lush green ferns and native trees. So of course we don’t want to block this off and rather incorporate that into our grand plans. With the upstairs guest toilet positioned for functionality, Alex is planning on this space to room to have some wow factor with playing with some cool tiles and fixtures.
MASTER ENSUITE
We are planning for a ‘walkway’ style shower with a grand window to bring in natural light and a lovely green bush setting.
MAIN BATHROOM
The main bathroom downstairs has a full wall to wall, floor to ceiling (2.2m wide) window that brings in beautiful filtered light through the bush setting, and we are planning a large stone bath right in the centre of this window. Obviously with privacy options.
GUEST TOILET
Guest toilets can often become such a non-event in a house. But Alex is adamant that there is a little fun behind this closed door upstairs. We plan to have floor to ceiling tiling in rich colour and texture, while a skylight will offer some beautiful natural light into this space.



















