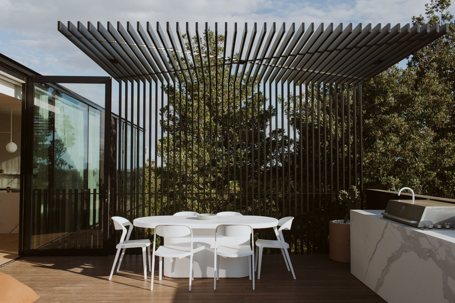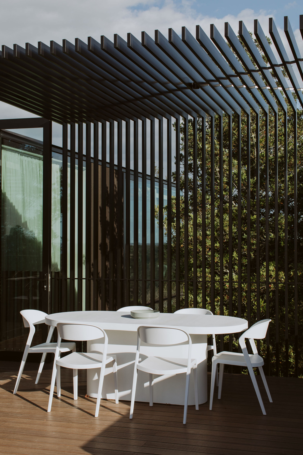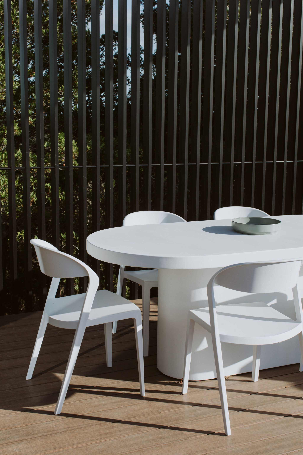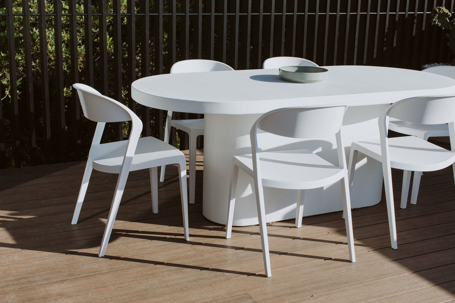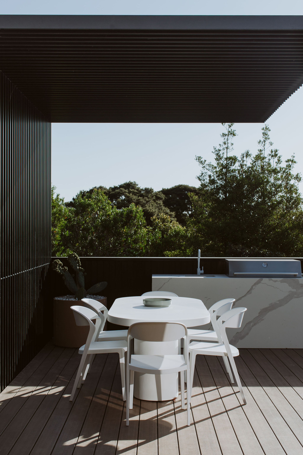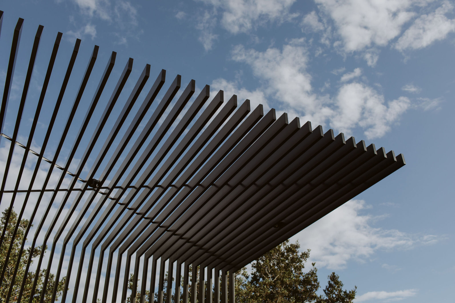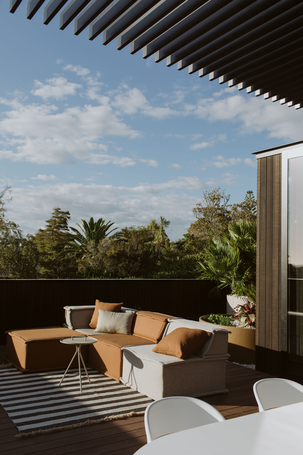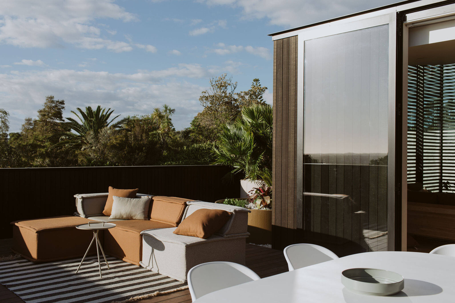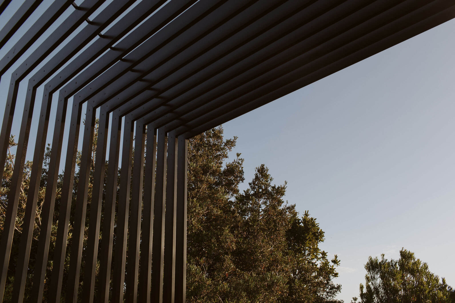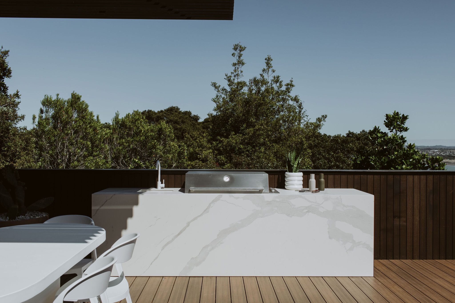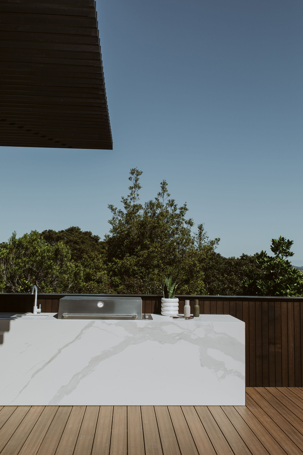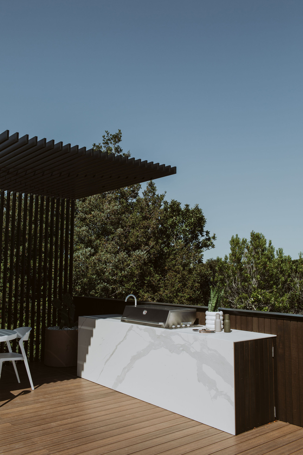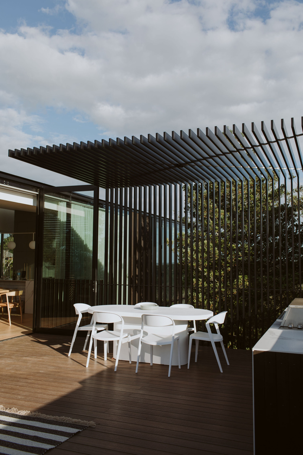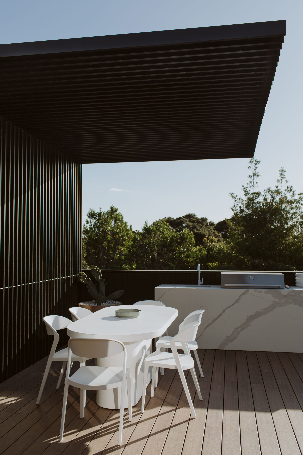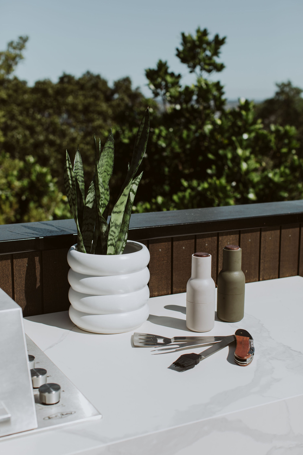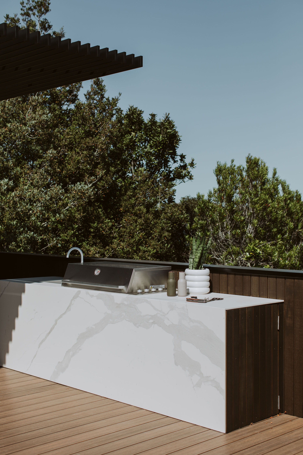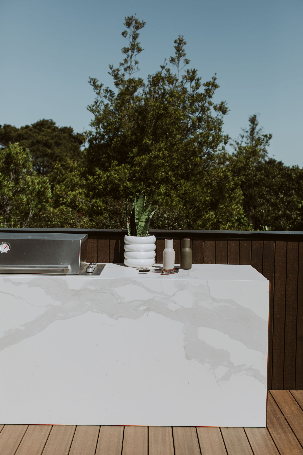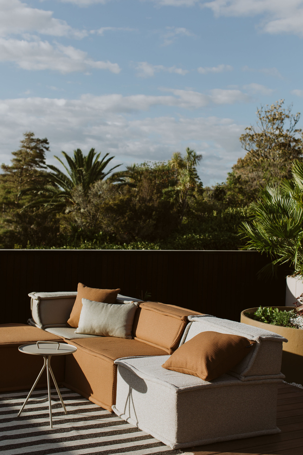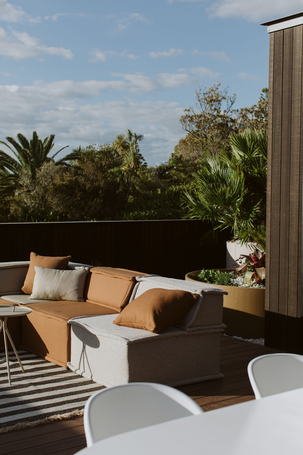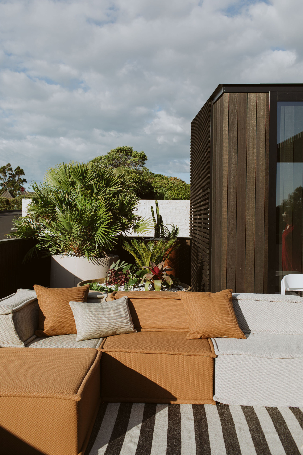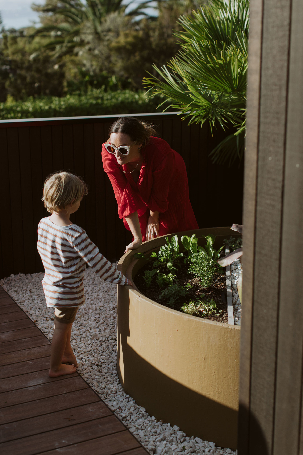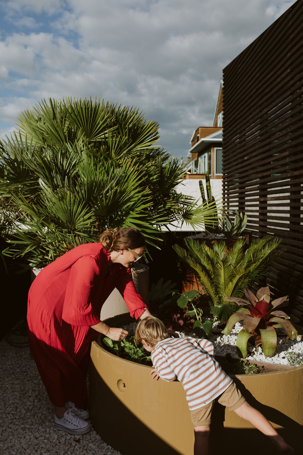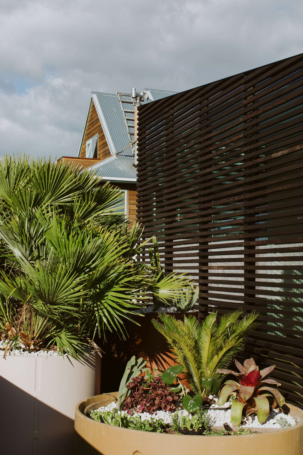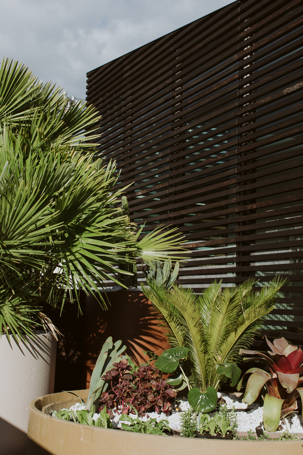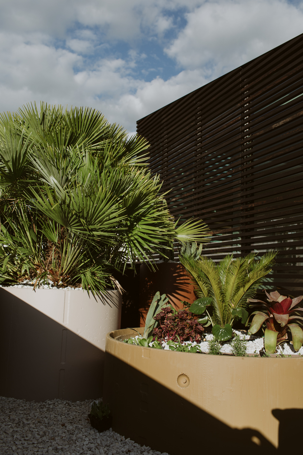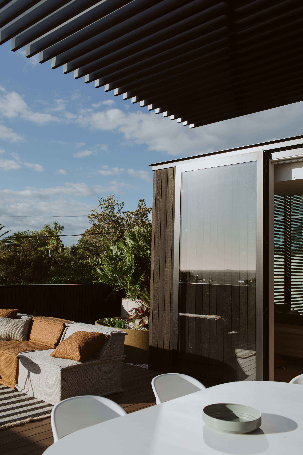rooftop deck
the rooftop deck
With the garage being 70 sqm, it offered a great space to create outdoor living on the rooftop.
The rooftop deck has been designed to be an extension of our living area and was planned to be used for outdoor dining, kitchen and living, as well as a little rooftop garden area.
The rooftop deck is grounded with an Outdure decking product ‘ResortDeck- Havana’, this product offers long term durability and cost effective installation.
The full space is designed for us to use comfortably with a customised sun shelter made by Corban, and a luxurious outdoor kitchen in Laminam Porcelain the same as the indoor kitchen.
Outdoor dining & kitchen
As we are big entertainers, so we plan to enjoy the rooftop deck for Summer dining and BBQ’s.
The outdoor dining area has used a white concrete table and matching chairs available from A&C Homestore (get the look here).
Corban designed and made a pergola sun shelter. It is steel beams bent and strapped together to stay in place. Powder coated in Dulux Te Kuiti.
To ensure a seamless look with the rest of the house, we have created an outdoor kitchen using the same bench top product from Laminam ‘Natural Statuario Venato’. This product is designed for outdoor use and offers a durability perfect for the elements it will be exposed to being outside.
OUTDOOR KITCHEN BY:
outdoor living and garden
In summer, we will be found on the outdoor sofa from 5pm onwards, wine in hand, BBQ cooking and watching the sunset.
We have also planted a small herb garden and feature Mediterranean Palm planters behind the living area. This created privacy in-front of the cedar screens, but also an option to come and grab lettuce and herbs for our summer salads.
The planters are Humes concrete pipes, these are used under our roads in NZ, and we have grabbed a few of their seconds to repurpose as large scale planters.
We have made them interesting by painting them with in Dulux Glentunnel, King Country and Frankton.


