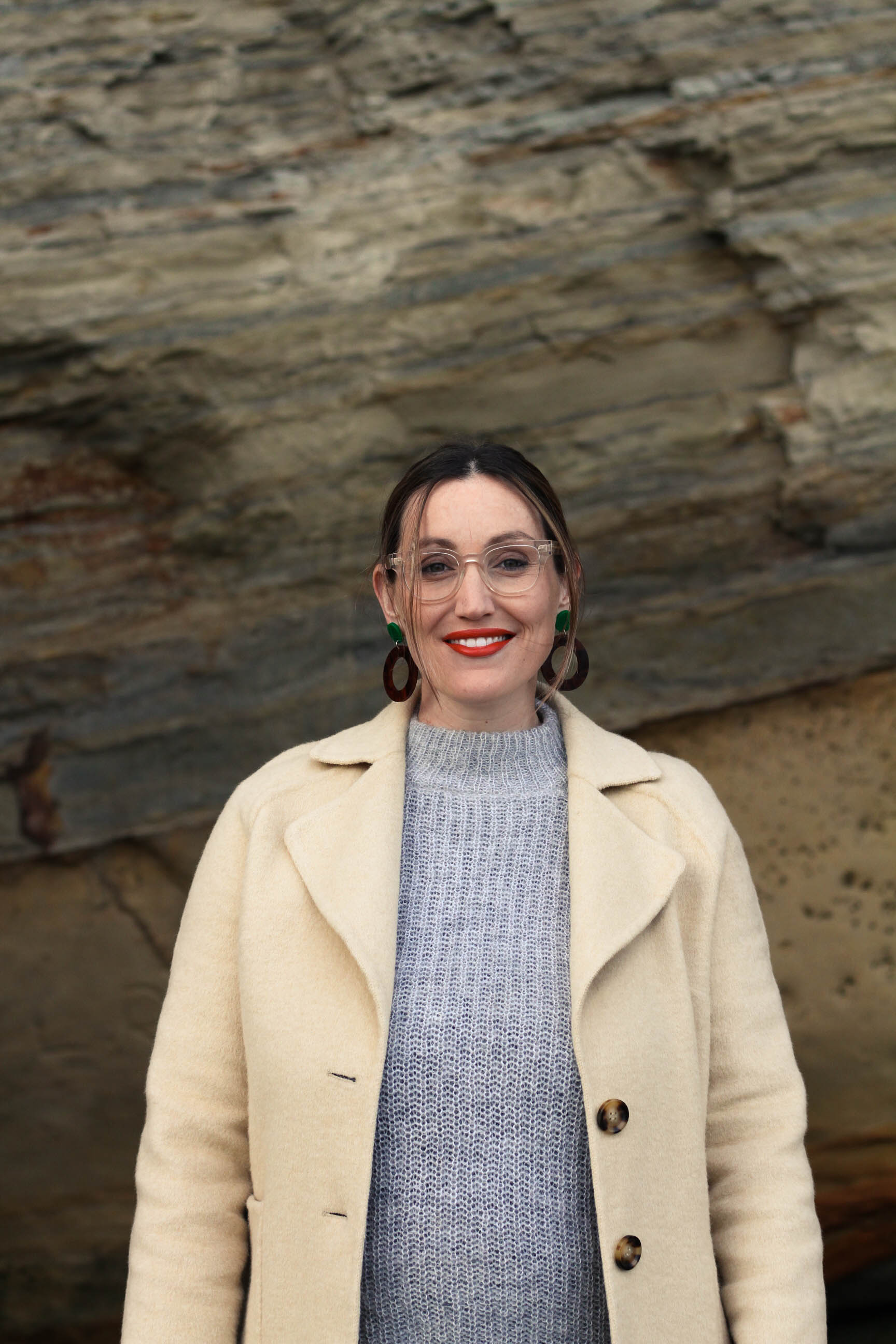the project
This house hasn’t been a traditional build in any way. It was a priority to us that the house performs far better than a conventional home in terms of thermal efficiency and durability, and therefore the engineering and building methods have been quite unique, and in the process caused us a lot of stress and delay.
The house has been designed to resist earthquakes and storms that seem to be ever increasing in our country and on this planet. And with all of this considered, the aesthetics of the house haven’t been compromised.
the objective
The plan was to design a small-medium sized minimalist house that utilises an otherwise unusable site.
Before designing the house, we sat down to make a list of priorities and what we want to get out of the house, with that list establishing these key objectives:
We want the house to have zero energy with the ability to be off the grid.
To take advantage of the 180 degree views from just above the trees
To feel like we’re living outdoors in the treetops by embracing our views and using a lot of glass to do so. With a big emphasis on outdoor lounging also.
The kitchen and dining area being the central hub of the house for our love of cooking and entertaining
To create a private sanctuary
To utilise every millimeter of space
.
unique building materials & methods
The house design has had three and a half years of thinking and design put into it (as we waited so long for our consents), which has enabled Corban to be able to work on including some unique and ‘not so standard’ building methods. Have a read through some of the products and methods that we have used.
the design
the build
unique building
materials
MEET THE TEAM
Great things happen when you have a great team of people around you! Meet the team that has made it all happen.









