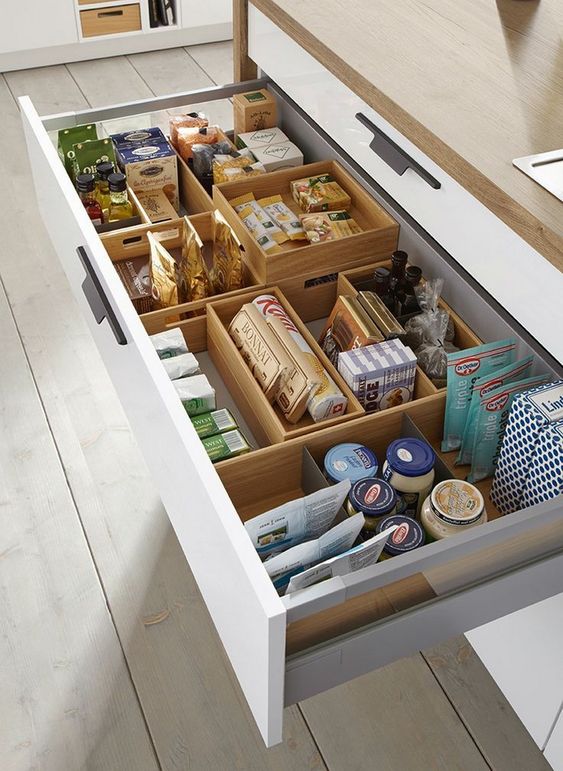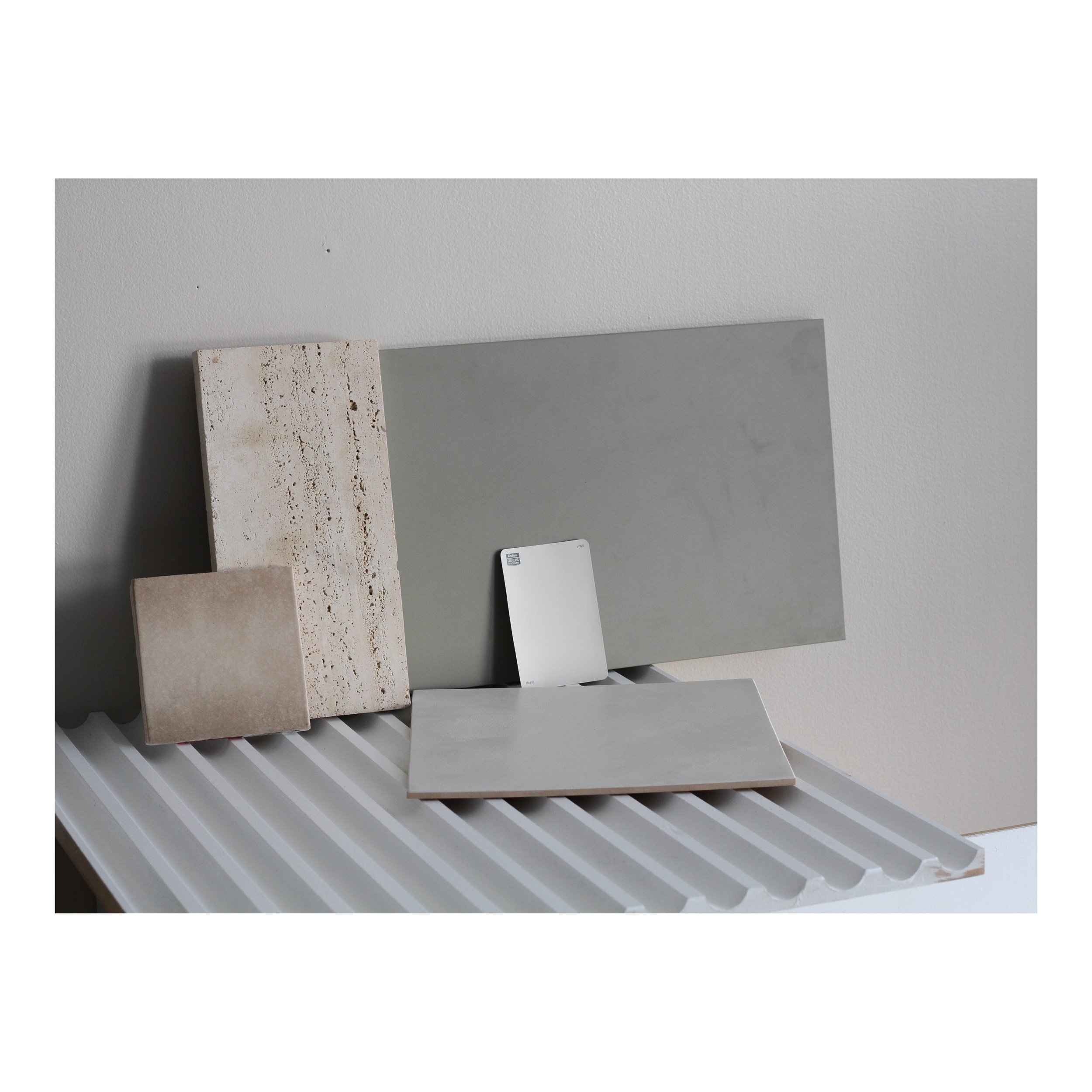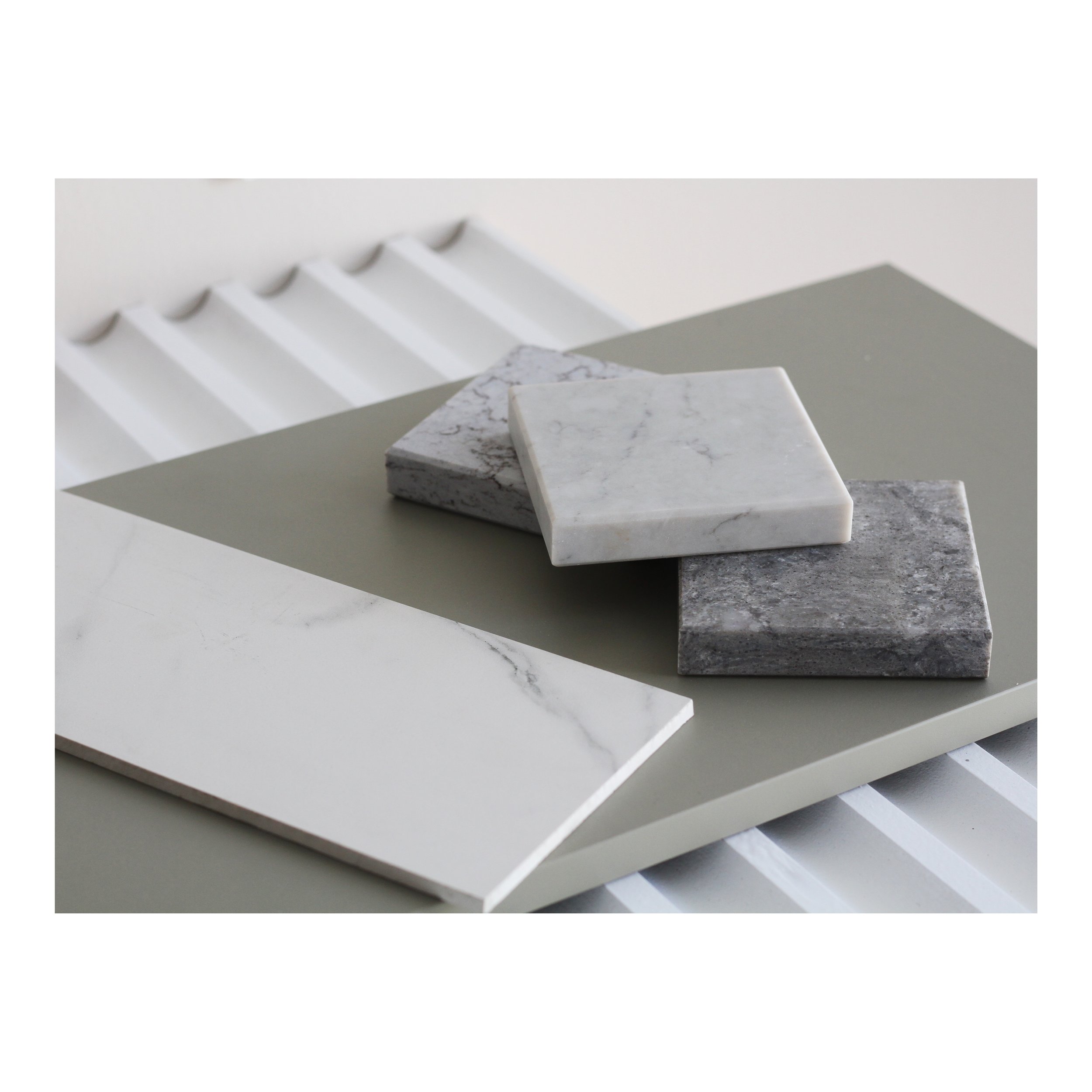Kitchen Planning Guide
They say that the Kitchen is the heart of the home, and in this house that is exactly right. The central area of the house is an open plan kitchen that flows into dining and family living all in one place.
So from our point of view, the kitchen is the most important area of the house to get right and design well. Not to mention too that it is the most expensive room of the house, so we need to ensure no mistakes are made in layout, materials and aesthetics.
We found this such a daunting process, so we thought we would share a few tips we have learnt along the way.
KITCHEN PLANNING
How do you use your kitchen?
Your kitchen needs to be designed and laid out to suit your lifestyle, so it is important to ask yourself what the main uses of your kitchen will be, and create yourself a necessities list.
For us, our kitchen has always been the hub of the home no matter what the day’s agenda looks like.
For every day when we are just at home with the kids, we go from one meal to the next, and the kids just love being where we are so there has to be a level of safety in the kitchen and also a space for them to sit and watch, or even safely be part of the meal preparations. You can also imagine that the clean up is constant with kids, so convenience for clean up is essential. This is where we planned in dish drawers instead of large dishwashers so you can always put on small loads at a time to keep on top of the mess.
We find that when we have guests around we are always working from the kitchen while chatting and entertaining guests, so we like the dining to be close, and also having bar level seats on an island for guests to sit and have a drink while we can work away doing meal prep. We also don’t like to spend the whole time cleaning up mess while guests are around, so the convenience of a scullery to stash the mess away and meal prep area would be great!
This was our list of necessities in the kitchen, yours may be different, but this is what we came up with after we discussed how we use our kitchen.
Really hard wearing bench tops and cabinetry that don’t require daily maintenance
Dishdrawers instead of having to wait to put on full load dishwasher
Large Fridge integrated with the cabinetry so your not looking at a big stainless steel box. Plus a cool drawer for nice cold beers after a hard days work.
Double ovens for when cooking meals that need different temperatures or settings
Bar seating for kids or guests.
Storage! A place for absolutely everything, plus more.
Scullery for all pantry items to hide away in, but also for additional storage of the less used items that always live in a kitchen. And somewhere for our coffee machine to dwell
Blum Hardware. We have had Blum hardware in a kitchen before, and we will never go back. The soft close drawers and cabinets are a necessity with kids. Blum also have amazing storage solutions and best use of space with their planning guidance. It is the best hardware you can get.
Kitchen layouts
There needs to be a balance between a beautiful looking kitchen and a functional kitchen where organisation and use is easy and convenient.
The main kitchen ‘zones’ which is often referred to as the ‘kitchen triangle’ needs to be carefully considered when designing your layout.
The kitchen triangle refers to the placement of your fridge, sink and stovetop, ensuring there is ease of use between these three main areas of the kitchen. You should also consider your working space at this point too, ensuring it is clear and easily accessible to the working triangle.
Other key things to consider is placement of every day used items in your kitchen, like cutlery, drinking glasses, cooking utensils and oils and spices etc. You want to make sure everything is just one motion away when you need it. So planning out your drawers and cabinetry needs a lot of thought.
Kitchen Look
Your kitchen overall look and design is determined by cabinetry, bench/worktops, appliances, tiling and lighting.
Usually, people would use tiling and lighting to make statements in their kitchens. But for us, we wanted to keep it simple yet effective with a lovely coloured cabinetry and a load of stonework.
Tiling would normally be our go-to to create a statement, but in this particular space there is a lot of texture and elements in the surrounding living areas that we just want the lines of the kitchen to be clean and simple.
We have chosen the cabinetry colour Possum from Laminex Melteca, and paired it perfectly with a porcelain from Laminam colour ‘Naturali / Bianco Statuario Venato’
Budget
Your kitchen more than likely will be the most expensive part of your house. There is so much value and need to spend the money in this area, as you use it every day and you want it to function well.
When creating your budget for the kitchen, break the costings down to these areas:
Stone and benchtops
Appliances
Cabinetry and Hardware
Tapware and Sinks
Tiling and Splashbacks
Fabrication and Installation
Lighting
As per your already decided necessities list, allocate your budget accordingly. Think about what items you want to spend the money on, and what items can be saved on by finding few good but cheaper suppliers.
For us, our priority was getting the right coloured cabinetry and matching hardware and top of the line appliances from Fisher and Paykel.






