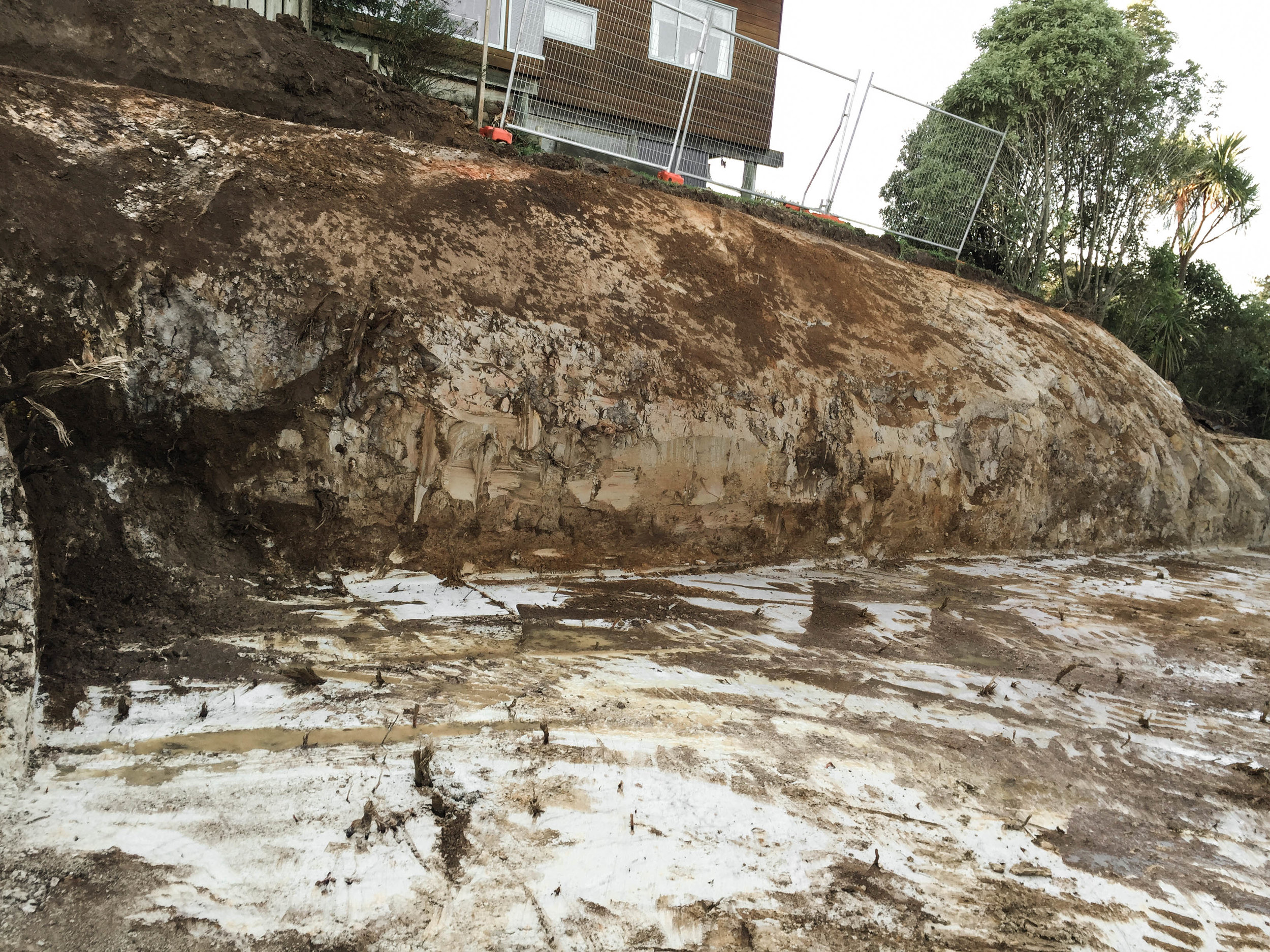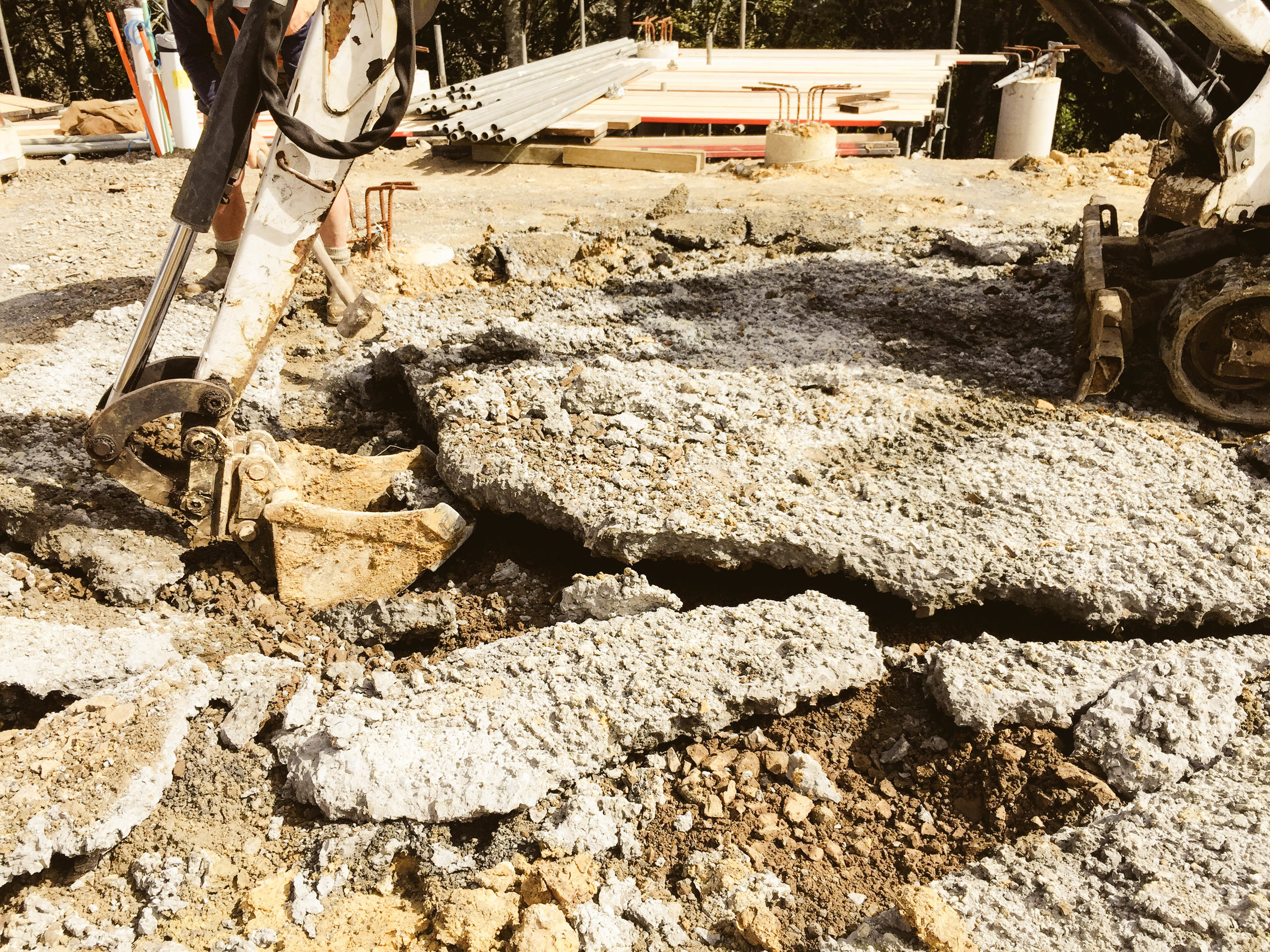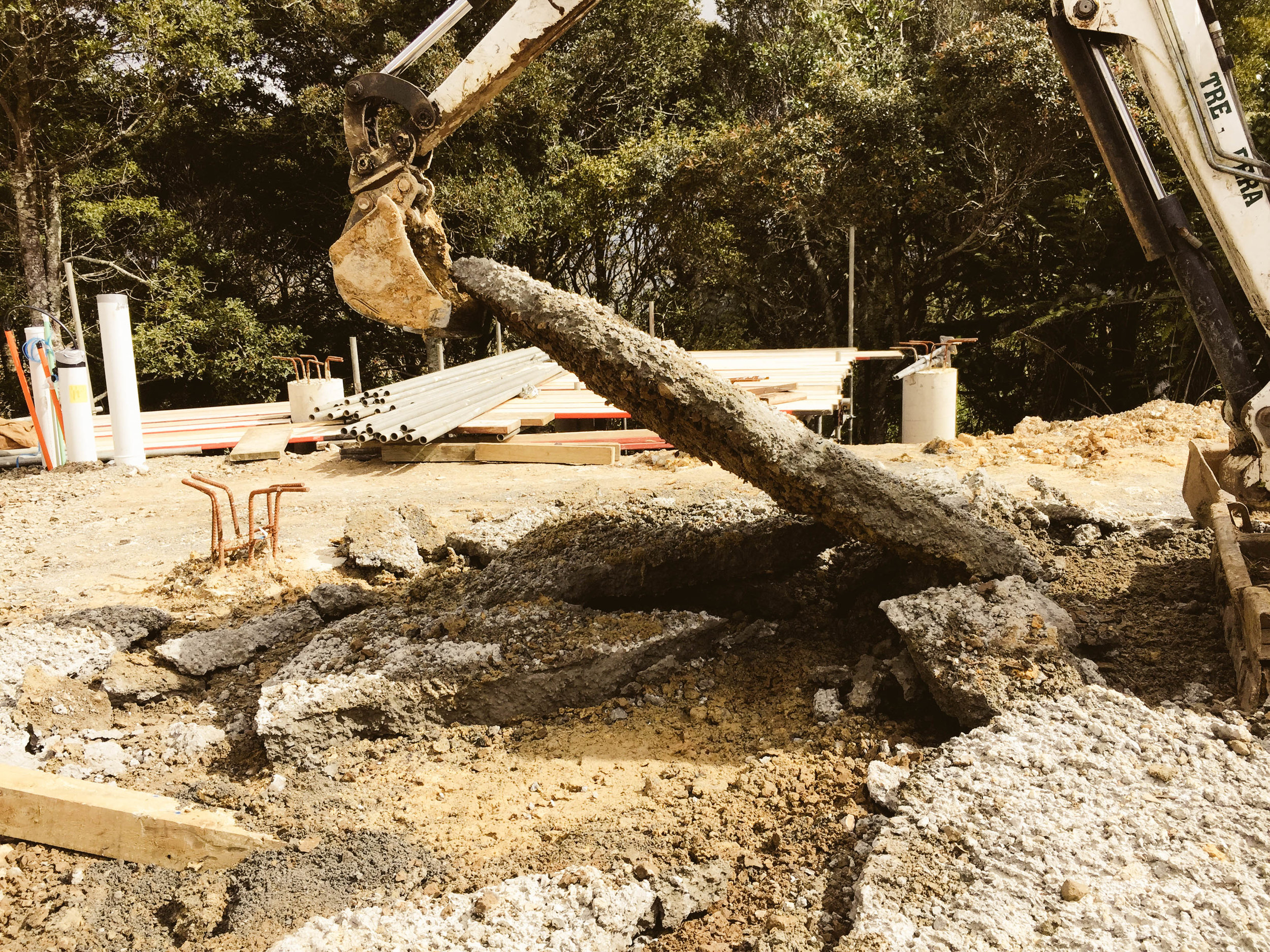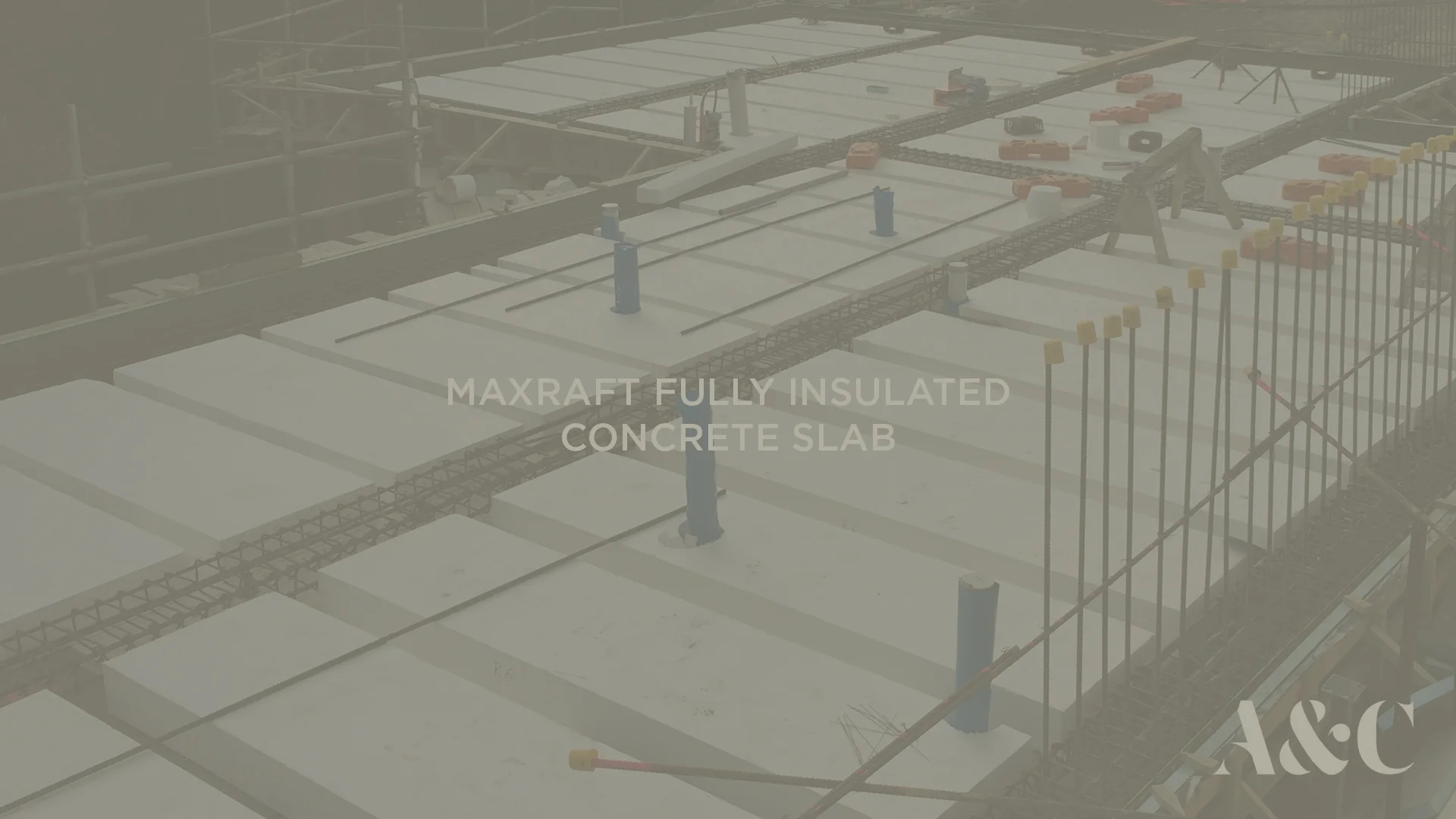Preparing the land
This land was vacant and on the market for more than 21 years for one reason, and that’s because it was always going to be ridiculously hard to build on. With some areas of the property offering 40 degree slopes, the land was going to need some pretty hectic engineering and reinforcing to prepare it to have a family sized home built on it.
The land and resource consent took one and a half years to get through as our chosen methods for reinforcing were not a common or standard practice, and not to mention that we had to go through the process of getting 13 different Iwi to consent us to build around a significant ecological area (as the section backs on to native reserve).
After much battling with the council, we were finally given resource consent to complete works. With some pretty unique methods to ensure that the future home would be earthquake proof and absolutely stable on the side of this cliff.
The land preparation required the following stages to be completed
Land Excavation
In mid 2016 we were granted Land use consent. So we got right onto excavating the land that was not needed. We carved out and removed 475 tonnes of earth to be able to create our base level for the foot print of the house. This took about a week, a 22 tonne digger and three 10 tonne trucks. In total 47 loads of clay, mud and soil was taken off the site!
Concrete Piling
The next stage was to stabilise the ground through Concrete piling and reinforcing. With some of the concrete piles drilled more than 10 meters deep into the hill to create the best stability for the future house and concrete slab.
In total, we had to drill holes for 32 concrete piles, all on the far west corner of the land which had the steepest area. The steel cages that are the reinforcing inside the concrete piles were inserted and then concrete filled.
These piles are anywhere between 6 and 11 meters long.
It may seem like a big job to do it this way, but it was more cost effective than the standard timber pole piling used in standard homes.
Check out the drilling and piling in action.
MAXRAFT FULLY INSULATED CONCRETE SLAB
We then got our Buildstrong boys to start on the site for their first intro to the project. The boys boxed up and installed steal reinforcing in preparation for the Maxraft Insulated Concrete Slab.
Maxraft is the only company in New Zealand that offers fully insulated concrete slabs. They are designed specifically to increase the performance of your home from the foundation up, like a bath tub of insulation that acts like a thermostat for your home, giving you a comfortable temperature all year round and saving on major energy bills.
The reason why we have chosen this method was that it is super important to us that the house be thermally efficient product assists by ensuring that the floor retains heat, and it’s not just the floor that is insulated, Maxraft also insulates the sides of the slab so heat doesn’t dissipate through the edge of the slab, which is genius.
With a quick and easy install.
Maxraft came in and installed the insulation, Collins Plumbing installed the hydronic underfloor heating and then we were able to complete the final concrete pour!
DINCEL RETAINING WALL
Next stage was retaining walls to stop any slipping, and also to create the base level wall of the future home. We used a not so common method and a new product on the market called Dincel Wall.
Dincel Construction System is a permanent polymer formwork for walls and columns, which when filled with ready mixed concrete, produces an economical, strong, durable structure. We chose to use this unique product as it is waterproof, cost effective, and the labour content was low, only taking one and a half days to complete. We have used it for our 25 meter long retaining wall that also acts as the internal wall for the base level of the house.
Check out this video of how fast and effective this retaining wall is to install
All of these works were part of an initial first stage building consent that we were granted which only allowed us to complete piling, foundations and retaining wall.
We then had a much larger battle on our hands to be granted second stage consent…waiting, waiting, waiting.
We waited from October 2016 through to November 2018 to receive the second stage building consent as we had major delays on the building consent processing with Council.







