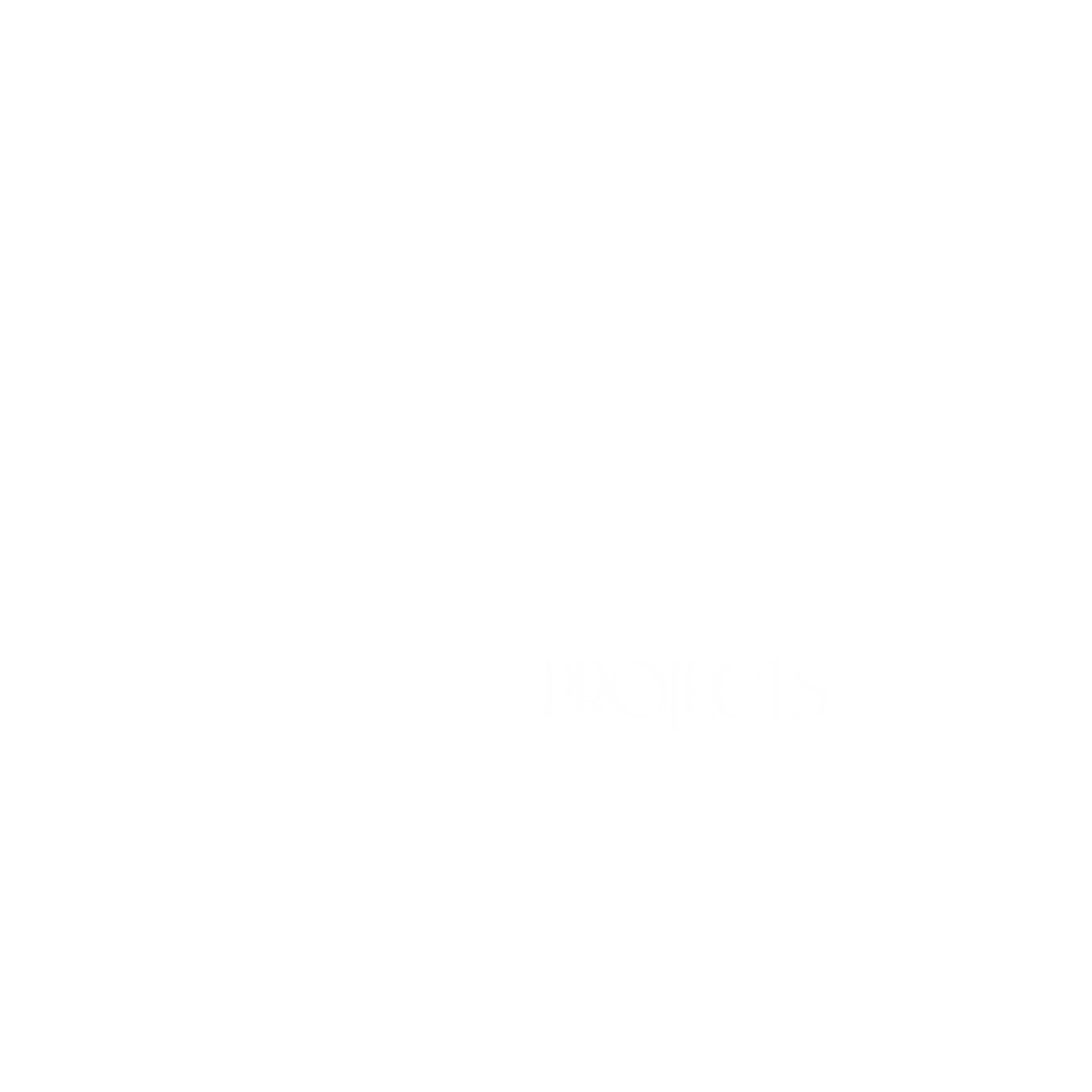CONCEPTS & EVOLUTION OF THE DESIGN
To approach the house design, our first steps were to create some inspiration boards for our Architect Fraser Horton to refer to as he created first concepts.
We pulled together a moodboard of houses, cladding, features and styles that we loved. This was such a fun exercise between Corban and I, as it really helped us to establish what we do and don’t like. It also helped us to understand that we have quite different tastes too!!! So at this point we needed to start talking about compromising, one element at a time.
Here are some of the key styles that we pulled out for Fraser, all the way back in 2015. In looking at these now, we are still pretty happy with these looks as a key sources of inspiration.
Fraser then started on the stages of design. This was his approach.
The conceptual design stages:
First stage (Capacity)
This stage was really early on, where we first started off with three levels and trying to maximise the use of the site. We established what the house would look like at it’s capacity, and then from there like a piece of stone, started chipping away at it to form a structure that would work with the site.
We spent a lot of time and energy consulting with the neighbours, giving them as much say and options on the final design as we could, but to no avail. They said straight out that they ‘will do anything to ensure we can’t build on the site’, and therefore made it incredibly hard for us to negotiate with.
A key part of designing the house for Fraser was that he didn’t just want to design a house for any old site, it was important to him to integrate the site with the design of the house.
At this stage of the design, we actually weren’t aware how much the public sewer pipe would then effect our design and house positioning.
Second Stage (more angular)
This is when we realised that the sewer pipe is a bit of a major, as it crosses diagonally through our section and limits the position of the house. We pulled back the design and angled the position so that it would avoid the sewer pipe.
Not a loss though, as it was used as an opportunity to create a point of difference with the layout and form.
Third stage
Trying to connect the design with the positioning in the trees, Fraser played around with making the house feel like a bit of a retreat. Glass as part of the design was very important so that it would have a feeling of nestling in the trees.
We explored the potential of having a Master wing in the base level as a way for parents to retreat, and looked at the potential of large sliding windows/doors on both top and bottom levels to work in with a ‘retreat’ brief.
Fourth Stage
Doing the angular design brings in a bunch of costs and details, and in all honesty we felt like we were over capatilising the size of the section by working with this design. We then pealed the layout back, taking it from a four bedroom and two living space house, to now a three bedroom and two living space house. With a big focus on making the outdoor area more usable for our growing family.
Still avoiding the pipe we moved the main entrance and layout of the house to be straight on, and therefore just narrowly avoiding the sewer pipe.
Refining this design
The initial concepts were an exploration into the possibilties of the site. We tested out ideas of form and layout. Together we reviewed what was good and not so good. Eventually we arrived at our final concept that we felt had a lot of important elements sorted.
To refine the final design, Fraser explored different material uses, looking more at the structure and the interior layout. He played around with positioning if the central hub kitchen and staircase, flipping them around a few times until it felt right. Then further refined details like wall placement, interior suggestions and sizes of rooms.
We changed the living spaces around, remembering the use of space at Muriwai (our first home). And now the house that we’ve ended up with feels better than any of the initial designs.












